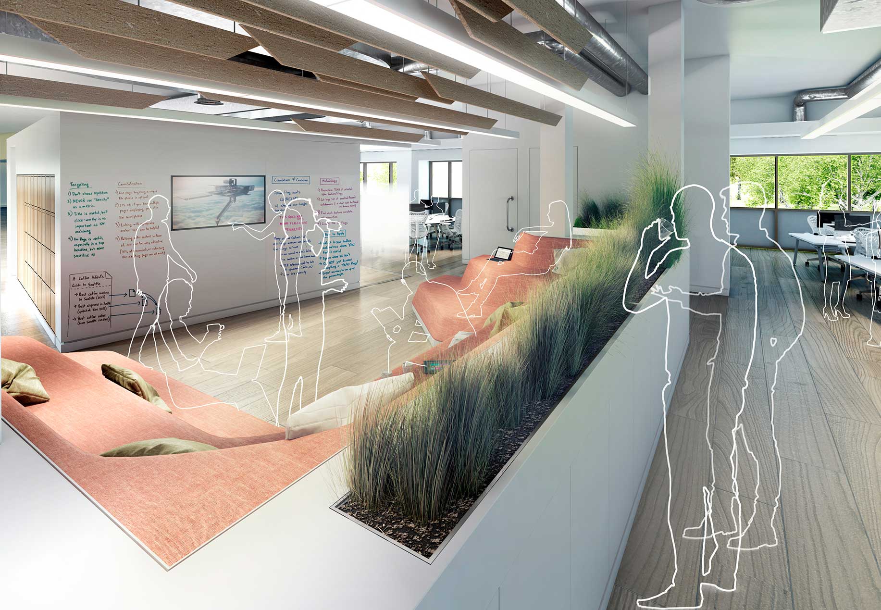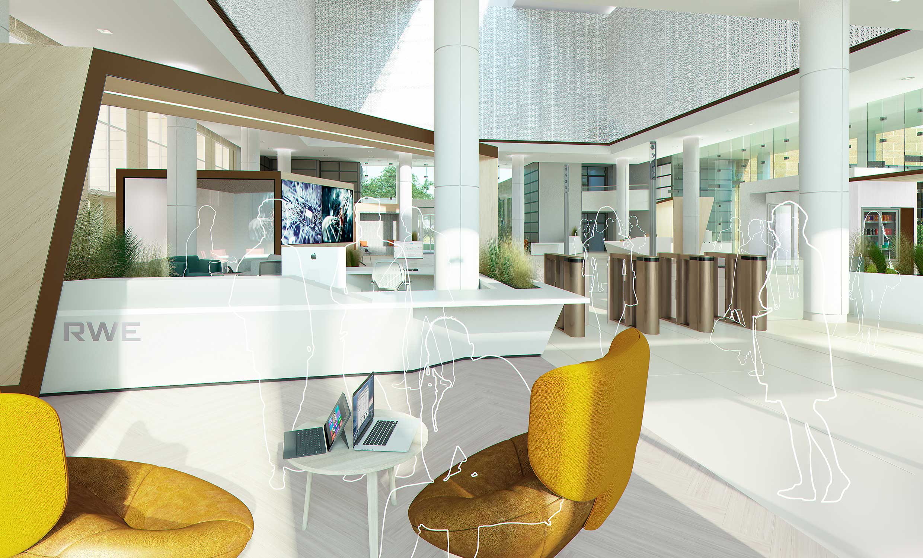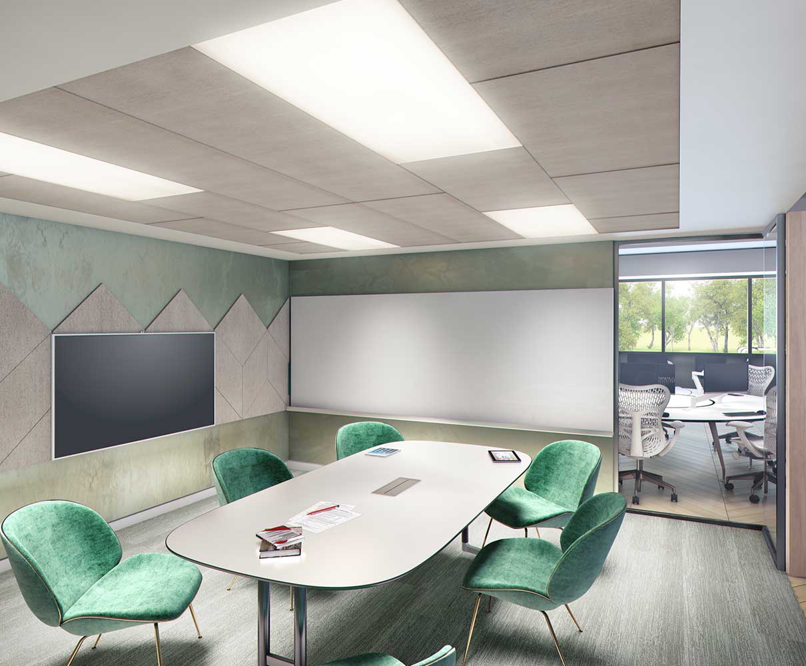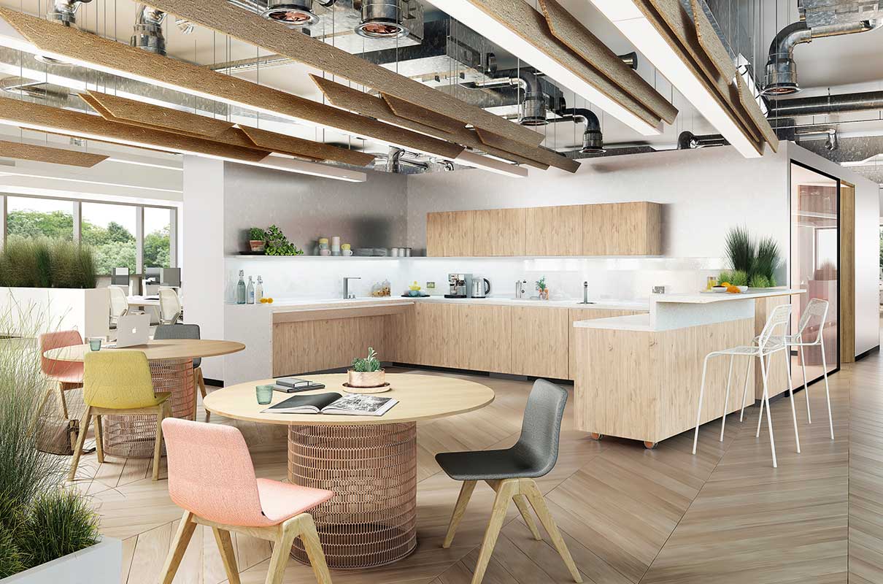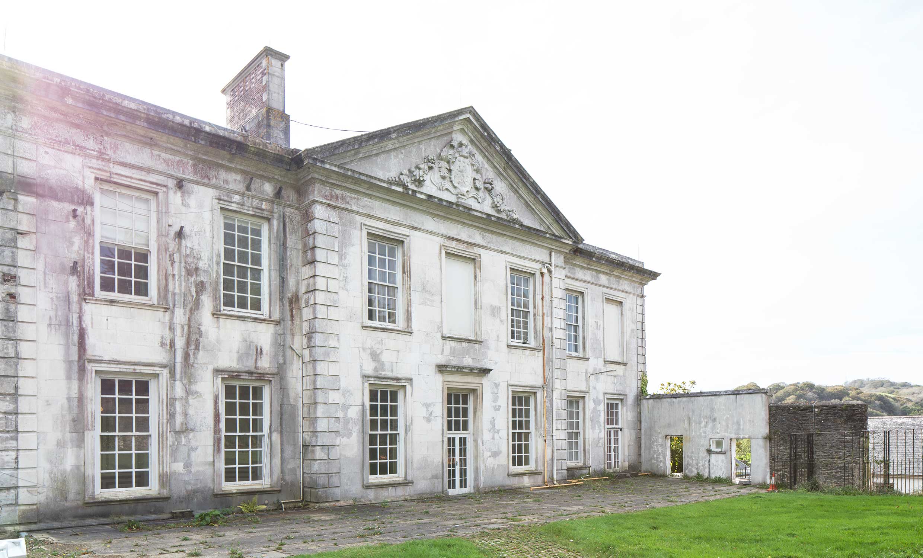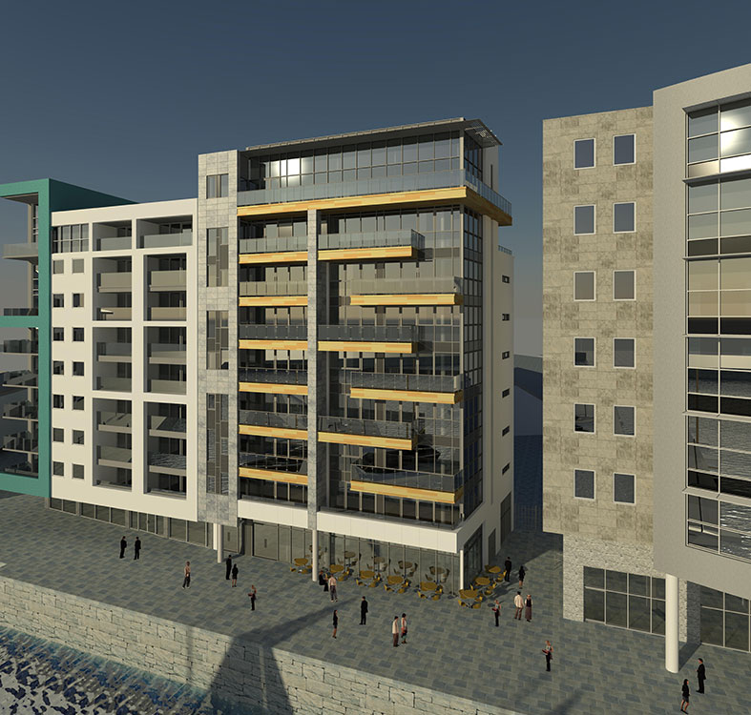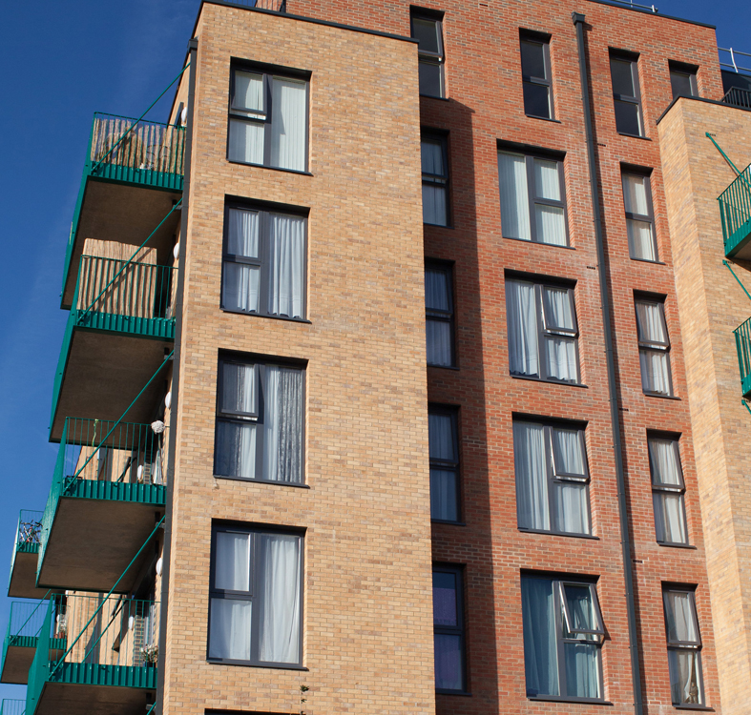
Project details
The project involved the strip out and fit out of 150,000ft2 of floor space, including offices, canteen, plant rooms and a central atrium. The work was programmed over five phases, to allow the building to remain operational throughout the works. The project was designed by Penson.
The replacement and upgrade of the main plant was a key challenge, successfully overcome, to increase resilience of the company’s IT and business activities.
Client
RWE
Project cost
£35m
Programme
July 2017 to April 2019
