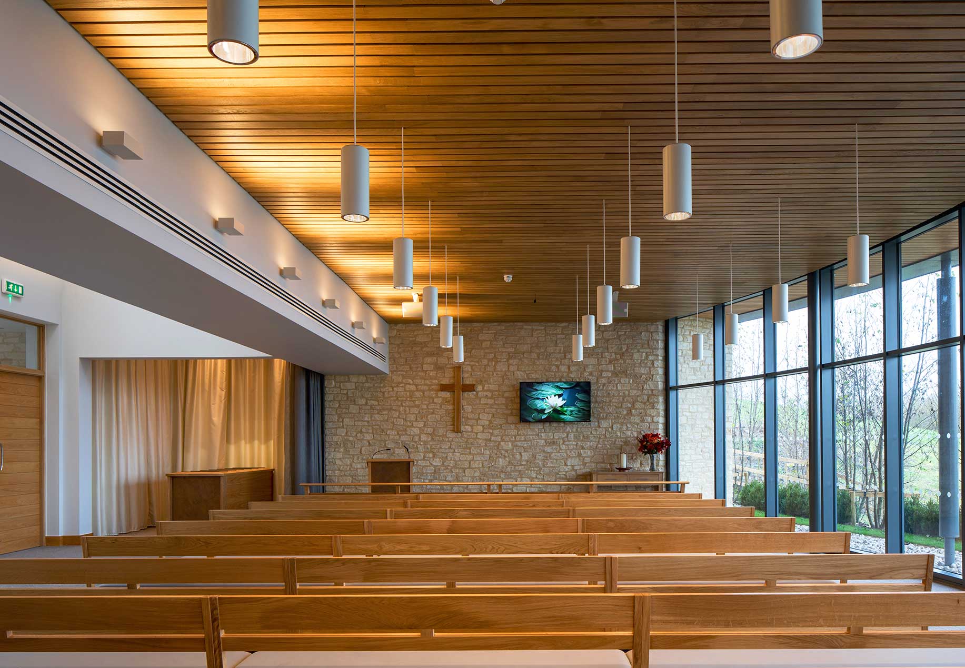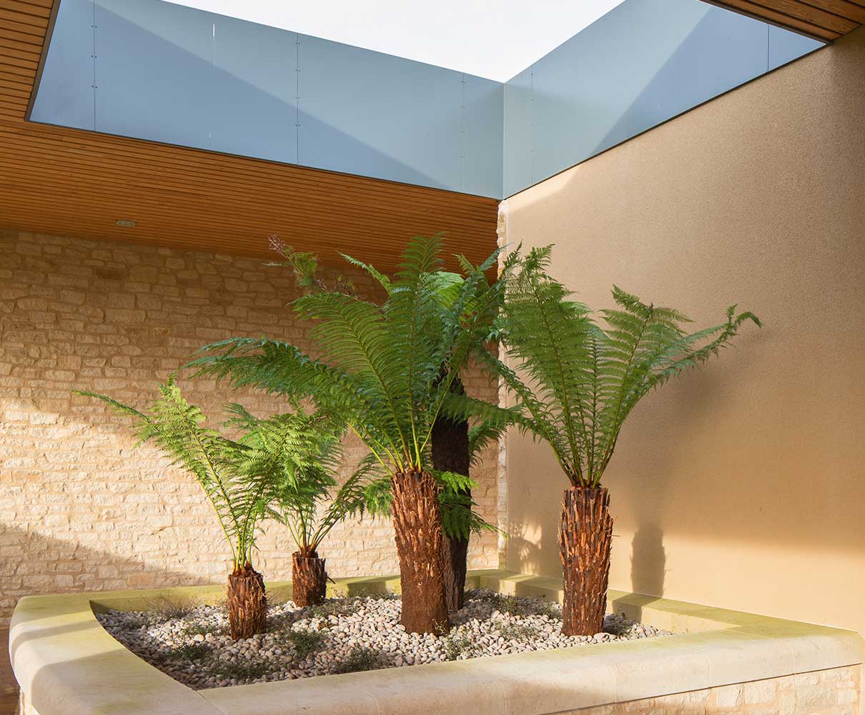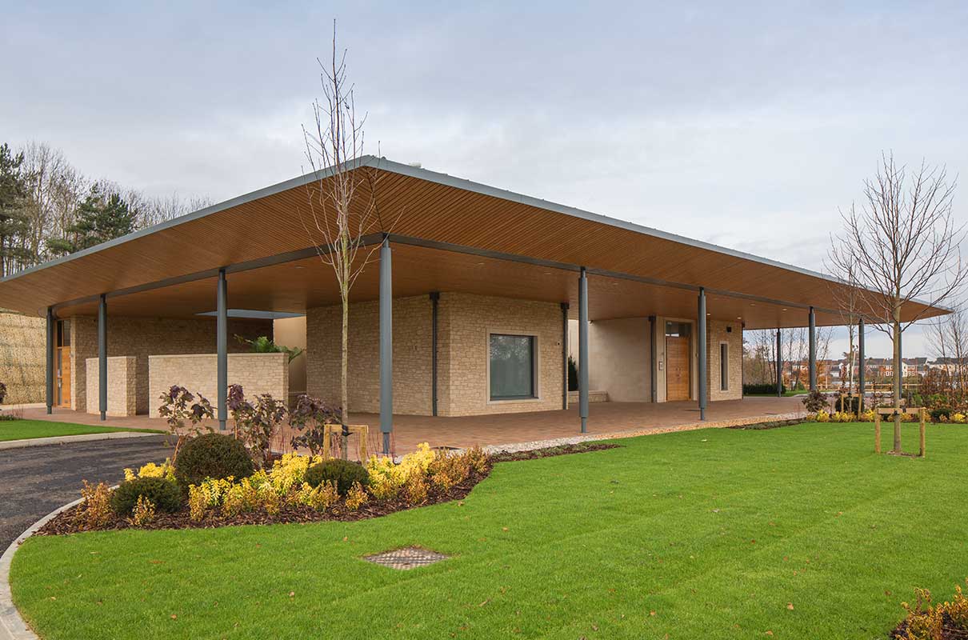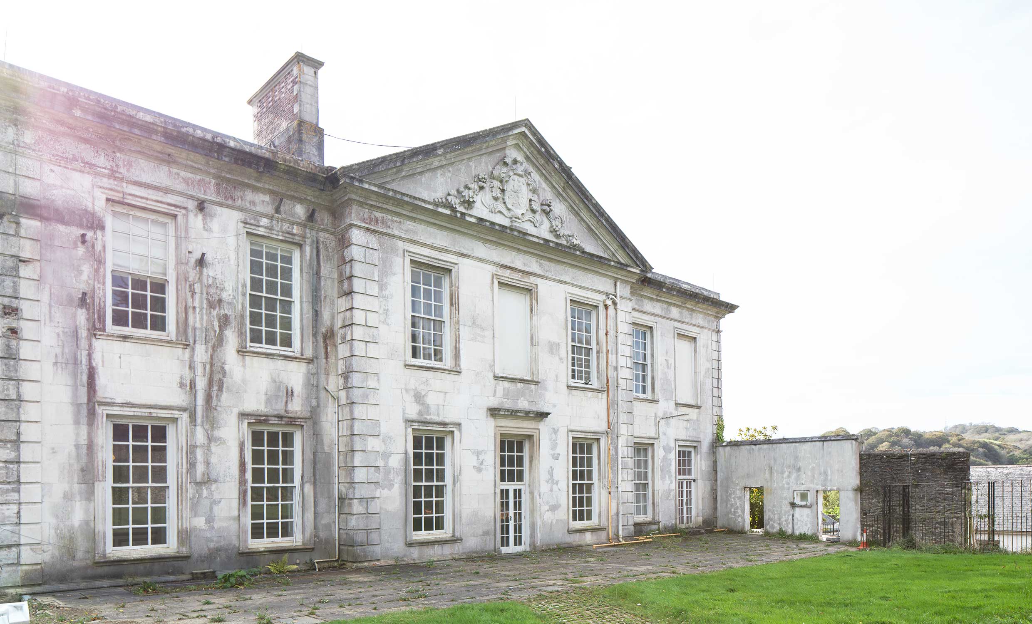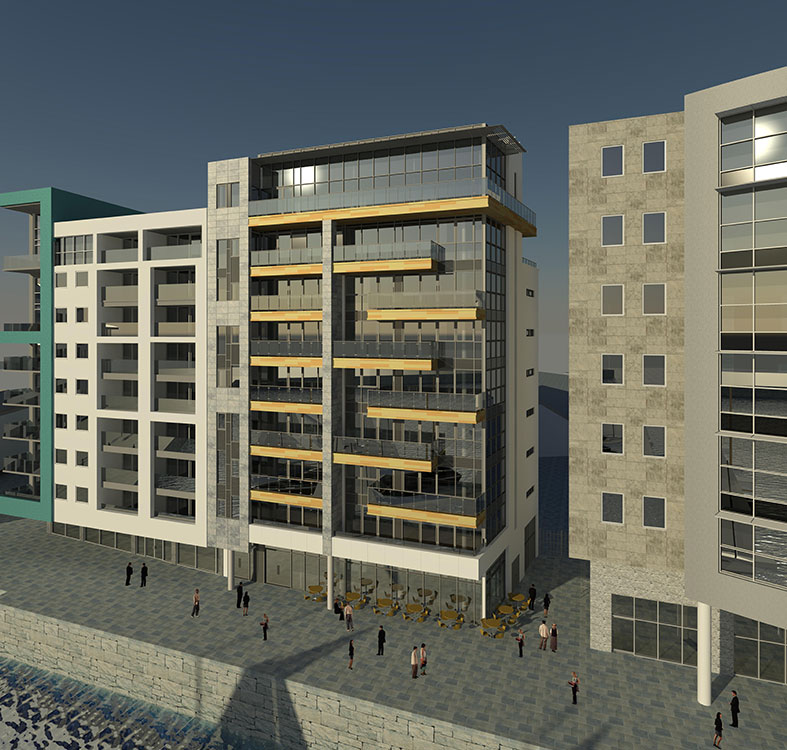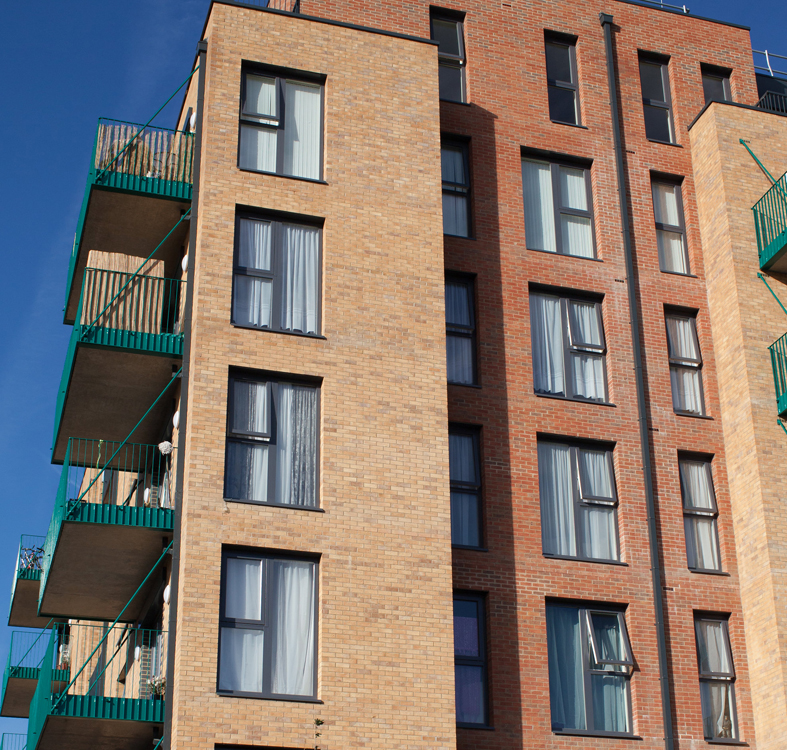
Project details
Redevelopment of a former ski slope (c.5.7 ha) to provide a new and innovatively designed crematorium building incorporating a chapel; a Porte Cochere entrance; a floral tribute area; a set down and pick up area; public rest room & facilities; office and administration areas.
The crematorium is sited within a landscaped environment including Gardens of Remembrance and areas for the interment of ashes. Landscaping in intrinsic to the scheme and is designed to enhance the existing setting and biodiversity to provide access to a suitably tranquil and reflective environment. The scheme also includes the provision of new hard landscaping and circulation routes including a bridge and parking for up to 82 cars (including disabled spaces).
Client
Westerleigh Group Limited
GIA
490m2
Construction value
Confidential
Construction period
June ’16 – June ‘17
Duration
50wks
